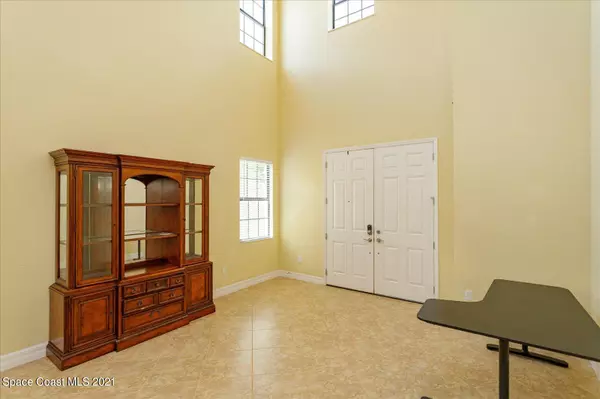$527,500
$555,900
5.1%For more information regarding the value of a property, please contact us for a free consultation.
8324 Prestbury DR Orlando, FL 32832
4 Beds
4 Baths
2,562 SqFt
Key Details
Sold Price $527,500
Property Type Single Family Home
Sub Type Single Family Residence
Listing Status Sold
Purchase Type For Sale
Square Footage 2,562 sqft
Price per Sqft $205
MLS Listing ID 910945
Sold Date 10/04/21
Bedrooms 4
Full Baths 3
Half Baths 1
HOA Fees $116/qua
HOA Y/N Yes
Total Fin. Sqft 2562
Originating Board Space Coast MLS (Space Coast Association of REALTORS®)
Year Built 2011
Lot Size 6,010 Sqft
Acres 0.14
Property Sub-Type Single Family Residence
Property Description
Bring your Golf Clubs! Eagle Creek is one of the most Prestigious Golf Communities in Lake Nona! This Fabulous, 4 bedroom 3.5 baths is located on The Third Hole at Eagle Creek! Spacious Master on the first floor, Hugh Master Bath with seperate vanities, and plenty of closet space Beautiful open floor plan on the first floor with a Spacious Living/Dining ombo and a family room with an open kitchen overlooking the beautiful backyard with lanai and pavers. Light and Bright throughout! Also a Half Bath and Laundry room with a Sink. and Vanity.
Upstairs, 3 full bedrooms with 2 full baths, one a Jack and Jill. Plenty of closet space. Generous Bonus room that can be used for n office or a Media Room. This is the Mediterranean floor plan with a spacious 3 car garage! Pavers in driveway.
Location
State FL
County Orange
Area 999 - Out Of Area
Direction From Narcoossee Rd in Lake Nona, turn into Eagle Creek Main Entrance (Guard Gate) follow the rotary turn on to Mere Parkway, right into Prestbury Dr. (Second Gate) proceed to 8324 on the left.
Interior
Interior Features Breakfast Bar, Ceiling Fan(s), His and Hers Closets, Jack and Jill Bath, Open Floorplan, Pantry, Primary Bathroom - Tub with Shower, Primary Bathroom -Tub with Separate Shower, Split Bedrooms, Vaulted Ceiling(s), Walk-In Closet(s)
Heating Central, Electric
Cooling Central Air, Electric
Flooring Carpet, Tile
Furnishings Unfurnished
Appliance Dishwasher, Dryer, Electric Range, Electric Water Heater, Microwave
Laundry Sink
Exterior
Exterior Feature Fire Pit
Parking Features Attached
Garage Spaces 3.0
Fence Fenced, Wrought Iron
Pool Community, In Ground
Utilities Available Cable Available, Water Available
Amenities Available Basketball Court, Clubhouse, Fitness Center, Jogging Path, Maintenance Grounds, Maintenance Structure, Management - Full Time, Management- On Site, Park, Playground, Tennis Court(s), Other
View Golf Course
Roof Type Tile
Street Surface Asphalt
Porch Patio
Garage Yes
Building
Lot Description On Golf Course, Other
Faces North
Sewer Public Sewer
Water Public
Level or Stories Two
New Construction No
Schools
Elementary Schools Not Verified
High Schools Not Verified
Others
HOA Name Sentry ManagementCrlos Borrero
HOA Fee Include Security
Senior Community No
Tax ID 29-24-31-2247-00170
Security Features Gated with Guard,Key Card Entry,Security Gate
Acceptable Financing Cash, Conventional
Listing Terms Cash, Conventional
Special Listing Condition Standard
Read Less
Want to know what your home might be worth? Contact us for a FREE valuation!

Our team is ready to help you sell your home for the highest possible price ASAP

Bought with Non-MLS or Out of Area




